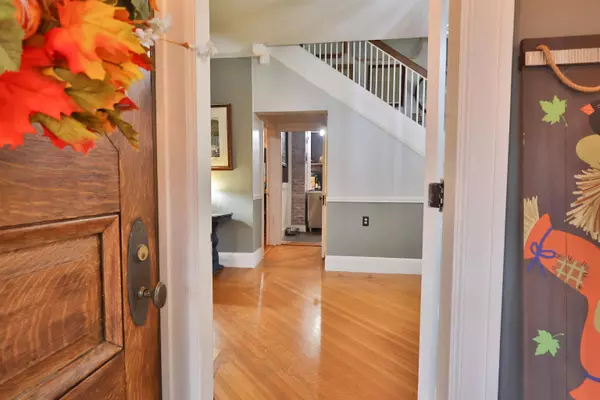85 Myrtle ST Claremont, NH 03743

Open House
Sat Nov 15, 10:00am - 12:00pm
UPDATED:
Key Details
Property Type Single Family Home
Sub Type Single Family
Listing Status Active
Purchase Type For Sale
Square Footage 2,322 sqft
Price per Sqft $157
MLS Listing ID 5069063
Style Victorian
Bedrooms 4
Full Baths 1
Half Baths 1
Three Quarter Bath 1
Construction Status Existing
Year Built 1906
Annual Tax Amount $9,693
Tax Year 2024
Lot Size 0.310 Acres
Acres 0.31
Property Sub-Type Single Family
Property Description
Location
State NH
County Nh-sullivan
Area Nh-Sullivan
Zoning CR1
Rooms
Basement Entrance Interior
Basement Interior Access
Interior
Heating Radiator, Steam
Cooling None
Flooring Tile, Wood
Exterior
Parking Features Yes
Garage Spaces 2.0
Utilities Available Cable
Waterfront Description No
View Y/N No
Water Access Desc No
View No
Roof Type Metal
Building
Lot Description City Lot, Level, Sidewalks, Neighborhood
Story 2
Sewer Public
Water Public
Architectural Style Victorian
Construction Status Existing
Schools
Elementary Schools Maple Avenue Elementary School
Middle Schools Claremont Middle School
High Schools Stevens High School
School District Claremont Sch District Sau #6

GET MORE INFORMATION




