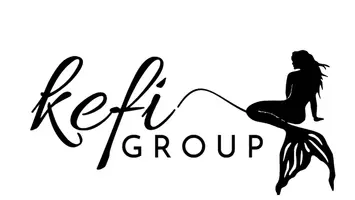5B Mustang CT Goffstown, NH 03045

Open House
Fri Nov 21, 5:00pm - 6:30pm
Sat Nov 22, 11:00am - 1:00pm
Sun Nov 23, 11:00am - 12:30pm
UPDATED:
Key Details
Property Type Condo
Sub Type Condo
Listing Status Active
Purchase Type For Sale
Square Footage 1,540 sqft
Price per Sqft $194
MLS Listing ID 5070024
Style Townhouse
Bedrooms 2
Full Baths 2
Half Baths 1
Construction Status Existing
HOA Fees $460/mo
Year Built 1994
Annual Tax Amount $6,247
Tax Year 2025
Property Sub-Type Condo
Property Description
Location
State NH
County Nh-hillsborough
Area Nh-Hillsborough
Zoning Residential
Rooms
Basement Entrance Walkout
Basement Daylight, Finished, Partially Finished
Interior
Heating Natural Gas
Cooling Central AC
Flooring Carpet, Hardwood, Tile
Exterior
Parking Features No
Utilities Available Cable, Cable Available
Roof Type Shingle
Building
Lot Description Condo Development, Country Setting, Neighborhood
Story 2
Sewer Community
Water Public
Architectural Style Townhouse
Construction Status Existing
Schools
Elementary Schools Bartlett Elementary
Middle Schools Mountain View Middle School
High Schools Goffstown High School
School District Goffstown Sch Dsct Sau #19

GET MORE INFORMATION




