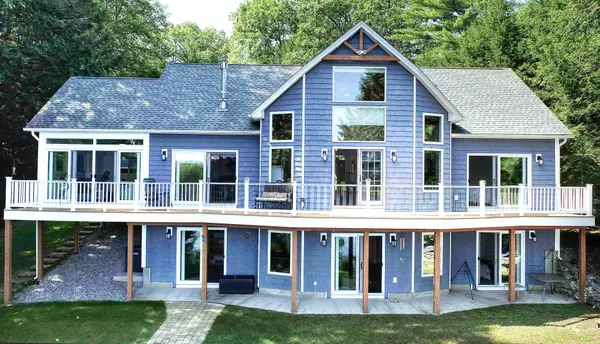Bought with Candice A Starrett • Tieger Realty Co. Inc.
For more information regarding the value of a property, please contact us for a free consultation.
75 Paradise Island RD Rindge, NH 03461
Want to know what your home might be worth? Contact us for a FREE valuation!

Our team is ready to help you sell your home for the highest possible price ASAP
Key Details
Sold Price $950,000
Property Type Single Family Home
Sub Type Single Family
Listing Status Sold
Purchase Type For Sale
Square Footage 2,412 sqft
Price per Sqft $393
MLS Listing ID 4883208
Sold Date 11/01/21
Bedrooms 3
Full Baths 2
Half Baths 1
Construction Status Existing
Year Built 2014
Annual Tax Amount $11,292
Tax Year 2021
Lot Size 0.700 Acres
Acres 0.7
Property Sub-Type Single Family
Property Description
LAKE MONOMONAC...Hard to find Circa 2014 "like new" lakefront home. Greet the morning with spectacular sunrises. Walls of windows in the livingroom, dining room, sunroom and master bedroom with an open view of the lake. Propane fireplace in the livingroom to warm you on a chilly day. Finsihed walkout lower level with recreation room, office, two bedrooms, oversized bathroom and storage/utility room. Wrap around 6'x62' deck that can be entered from the bedroom, livingroom, dining room and sunroom. Detatched oversized two car garage. Property is being sold "Turn Key" with all interior and exterior furnishings. Pontoon boat, dock, and boat lift will also be included in the sale. Lakefront luxury. If you love comfort don't miss this stunning one of a kind custom waterfront home.
Location
State NH
County Nh-cheshire
Area Nh-Cheshire
Zoning Residential
Body of Water Monomonac Lake
Rooms
Basement Entrance Interior
Basement Daylight, Finished, Full, Insulated, Stairs - Interior, Storage Space, Walkout, Interior Access, Exterior Access
Interior
Interior Features Attic, Blinds, Cathedral Ceiling, Ceiling Fan, Dining Area, Fireplace - Gas, Furnished, Hearth, Primary BR w/ BA, Natural Light, Security, Storage - Indoor, Walk-in Pantry, Window Treatment, Laundry - 1st Floor, Common Heating/Cooling
Heating Heat Pump, Hot Air, Mini Split
Cooling Central AC, Mini Split
Flooring Carpet, Ceramic Tile, Hardwood
Equipment Air Conditioner, Security System, Generator - Standby
Exterior
Exterior Feature Boat Mooring, Boat Slip/Dock, Docks, Deck, Natural Shade, Private Dock, Shed, Storage, Window Screens, Windows - Double Pane
Parking Features Yes
Garage Spaces 2.0
Garage Description Driveway, Garage, On-Site, Parking Spaces 6+, Paved
Utilities Available Fiber Optic Internt Avail, Gas - LP/Bottle, High Speed Intrnt -AtSite
Waterfront Description Yes
View Y/N Yes
Water Access Desc Yes
View Yes
Roof Type Shingle
Building
Story 1
Foundation Poured Concrete
Sewer Alternative System, On-Site Septic Exists, Private
Construction Status Existing
Schools
Elementary Schools Rindge Memorial School
Middle Schools Jaffrey-Rindge Middle School
High Schools Conant High School
School District Jaffrey-Rindge Coop Sch Dst
Read Less

GET MORE INFORMATION




