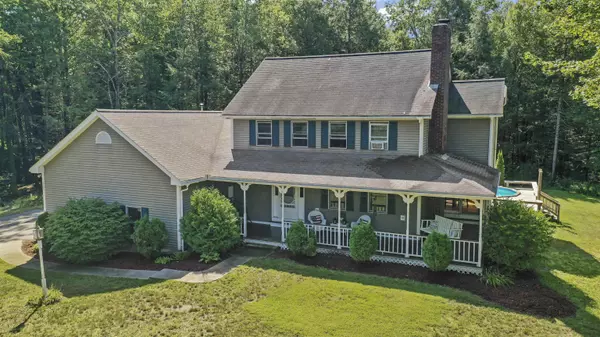Bought with Rochelle Bunton • Bean Group / Keene
For more information regarding the value of a property, please contact us for a free consultation.
131 Meadow View RD Rindge, NH 03461
Want to know what your home might be worth? Contact us for a FREE valuation!

Our team is ready to help you sell your home for the highest possible price ASAP
Key Details
Sold Price $388,000
Property Type Single Family Home
Sub Type Single Family
Listing Status Sold
Purchase Type For Sale
Square Footage 2,190 sqft
Price per Sqft $177
MLS Listing ID 4882629
Sold Date 11/08/21
Bedrooms 3
Full Baths 2
Half Baths 1
Construction Status Existing
Year Built 1990
Annual Tax Amount $6,686
Tax Year 2020
Lot Size 1.280 Acres
Acres 1.28
Property Sub-Type Single Family
Property Description
WOWZER! Welcome to Taggart Meadow Estates! We are so very excited to invite you into this sunfilled, wonderfully expanded colonial-style home!! Set back on 1.2+ acres of privacy you will be impressed! This versatile property features an open and spacious floor plan that flows easily from one room to another while also offering private areas for times when working from home business calls for additional space and functionality. Get your cook on with this large eat-in kitchen, mini-desk area, formal dining, deck access, and breakfast bar. Upstairs features 3 sizable bedrooms, a private suite with bath and walk-in closet, laundry and pull-down attic space for additional storage. Relax in your above-ground pool, deck, and expansive backyard. Oh did I mention an INCREDIBLE farmer's porch with spectacular views to Mount Manadnock! Convenient to MA border. Book your appointment today! Any and all offers to be presented by TUE 9/21 by 2PM. Please allow 24 hrs for seller response.
Location
State NH
County Nh-cheshire
Area Nh-Cheshire
Zoning RESIDE
Rooms
Basement Entrance Interior
Basement Bulkhead, Concrete Floor, Full, Unfinished, Interior Access
Interior
Interior Features Central Vacuum, Ceiling Fan, Dining Area, Fireplace - Wood, Kitchen/Dining, Primary BR w/ BA, Security, Vaulted Ceiling, Walk-in Closet, Wood Stove Hook-up, Laundry - 2nd Floor
Heating Baseboard, Floor Furnace, Hot Water, Stove - Wood
Cooling None
Flooring Carpet, Hardwood, Laminate, Tile, Vinyl
Exterior
Exterior Feature Deck, Pool - Above Ground, Porch, Shed
Parking Features Yes
Garage Spaces 2.0
Garage Description Parking Spaces 6+
Utilities Available Cable - Available
Roof Type Shingle - Asphalt
Building
Story 2
Foundation Poured Concrete
Sewer Private
Construction Status Existing
Read Less

GET MORE INFORMATION




