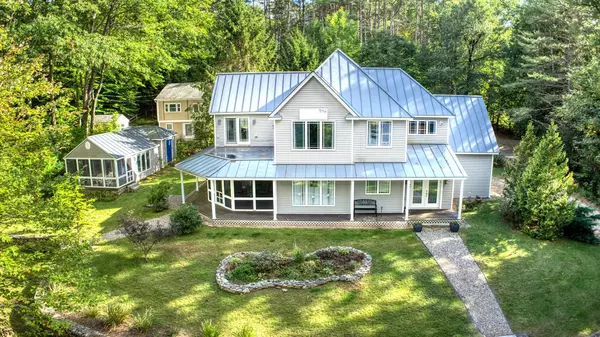Bought with Roberta Oeser • Charron Real Estate & Assoc.
For more information regarding the value of a property, please contact us for a free consultation.
40 Florence AVE Rindge, NH 03461
Want to know what your home might be worth? Contact us for a FREE valuation!

Our team is ready to help you sell your home for the highest possible price ASAP
Key Details
Sold Price $954,000
Property Type Single Family Home
Sub Type Single Family
Listing Status Sold
Purchase Type For Sale
Square Footage 2,350 sqft
Price per Sqft $405
MLS Listing ID 4884670
Sold Date 12/01/21
Bedrooms 3
Full Baths 2
Half Baths 1
Construction Status Existing
Year Built 2006
Annual Tax Amount $9,777
Tax Year 2020
Lot Size 0.360 Acres
Acres 0.36
Property Sub-Type Single Family
Property Description
Waterfront with 'House Beautiful' included! Gorgeous home with park-like waterfront on Lake Contoocook includes a detached 'She-shed','Man-cave' or studio. Well thought out floor plan is evident from spacious foyer that provides access to kitchen, living area and bath with tile floor. Kitchen with granite counter, high-end appliances (dbl oven- duel fuel stove) and adjacent walk-in pantry make entertaining easy. Large dining and living rooms each have direct access to screen porch with mahogany floor. All rooms (except baths) have a view of the lake. Upstairs, in addition to the three bedrooms is a sitting area with access to the second floor open deck. The master bedroom is inviting with cathedral ceiling and also has access to deck. The attached bath with double sinks, large 'bubble tub' and tiled shower is accessed through closet area. Home is loaded with too many amenities to list, you must see to appreciate that it was built with quality to enjoy for many years. Air conditioning and heat have 2 zones, back up generator, large storage area on 2nd floor and pull-down attic stairs. Over-size 2 -car garage has utility sink and is kept above freezing by furnace. Another storage area is at rear of detached building. Includes dock and boat lift. Membership in Woodmere Association gives access to another beach and recreation area with other benefits. (Voluntary - $250 per year). Taxes are NOT a typo.
Location
State NH
County Nh-cheshire
Area Nh-Cheshire
Zoning Res
Body of Water Contoocook Lake
Interior
Interior Features Attic, Blinds, Cathedral Ceiling, Dining Area, Draperies, Furnished, Primary BR w/ BA, Natural Light, Soaking Tub, Walk-in Closet, Walk-in Pantry, Window Treatment, Programmable Thermostat, Laundry - 1st Floor, Smart Thermostat
Heating Forced Air, Hot Air, Multi Zone, Stove - Gas
Cooling Central AC, Multi Zone
Flooring Ceramic Tile, Hardwood
Equipment Air Conditioner, Security System, Smoke Detectr-Hard Wired, Stove-Gas, Generator - Standby
Exterior
Exterior Feature Boat Slip/Dock, Building, Deck, Garden Space, Outbuilding, Porch - Covered, Porch - Screened, Private Dock, Shed, Window Screens, Windows - Double Pane
Parking Features Yes
Garage Spaces 2.0
Garage Description Garage, Parking Spaces 5
Utilities Available Fiber Optic Internt Avail, Gas - LP/Bottle, Gas - Underground
Amenities Available Beach Rights, Boat Launch, Docks
Waterfront Description Yes
View Y/N Yes
Water Access Desc Yes
View Yes
Roof Type Standing Seam
Building
Story 2
Foundation Poured Concrete
Sewer 1000 Gallon, Concrete, Leach Field, On-Site Septic Exists
Construction Status Existing
Schools
Elementary Schools Rindge Memorial School
Middle Schools Jaffrey-Rindge Middle School
High Schools Conant High School
School District Jaffrey-Rindge Coop Sch Dst
Read Less

GET MORE INFORMATION




