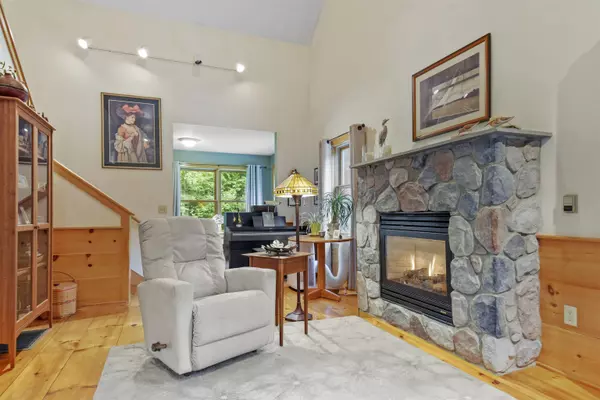Bought with Kerryann Murphy • Lamacchia Realty, Inc.
For more information regarding the value of a property, please contact us for a free consultation.
60 Pine Eden RD Rindge, NH 03461
Want to know what your home might be worth? Contact us for a FREE valuation!

Our team is ready to help you sell your home for the highest possible price ASAP
Key Details
Sold Price $440,000
Property Type Single Family Home
Sub Type Single Family
Listing Status Sold
Purchase Type For Sale
Square Footage 1,351 sqft
Price per Sqft $325
MLS Listing ID 4918991
Sold Date 09/13/22
Bedrooms 2
Full Baths 2
Construction Status Existing
HOA Fees $23/ann
Year Built 2001
Annual Tax Amount $6,772
Tax Year 2021
Lot Size 1.370 Acres
Acres 1.37
Property Sub-Type Single Family
Property Description
Not your typical cape! You get it all w/ this 2 bed, 2 bath home - 1.37 acres of land, privacy & water front! The spacious 3 season porch offering lots of room to sit out & relax w/ a good read & enjoy the serene sounds of Pool Pond just across the street. Inside you will be greeted by beautiful wide pine flooring throughout. Welcoming, sun filled LR features cathedral ceiling, a stone propane fireplace & a sitting room. Roomy eat in kitchen w/ a sliding glass door offering direct access to the back deck where you can enjoy the sounds of nature while overlooking your large, private, tree lined back yard. Full bath & primary bedrm complete this level. Head on upstairs to the loft area featuring good size bedroom, large walk-in closet & full bath! Partially finished basement offers more living space w/ loads of potential! Possibilities are endless! Lots of storage, 1 car garage w/ add'l parking for 10! Water access directly across street & access to boat launch! Snowmobile trails are at end of road!
Location
State NH
County Nh-cheshire
Area Nh-Cheshire
Zoning RESIDE
Body of Water Pool Pond
Rooms
Basement Entrance Interior
Basement Concrete Floor, Partial, Partially Finished, Stairs - Interior, Walkout, Interior Access
Interior
Interior Features Cathedral Ceiling, Ceiling Fan, Dining Area, Fireplaces - 1, Kitchen/Living, Laundry Hook-ups, Natural Light, Natural Woodwork, Walk-in Closet
Heating Forced Air
Cooling None
Flooring Carpet, Vinyl, Wood
Exterior
Exterior Feature Deck, Porch - Enclosed, Shed, Beach Access
Parking Features Yes
Garage Spaces 1.0
Garage Description Parking Spaces 6+, Unpaved
Utilities Available Cable - Available
Waterfront Description Yes
View Y/N Yes
Water Access Desc Yes
View Yes
Roof Type Shingle - Asphalt
Building
Story 2
Foundation Poured Concrete
Sewer Private, Septic
Construction Status Existing
Read Less

GET MORE INFORMATION




