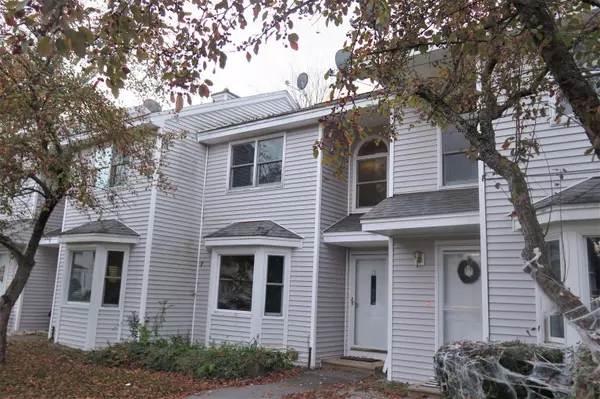Bought with Anna Schierioth • HKS Associates, Inc.
For more information regarding the value of a property, please contact us for a free consultation.
46 Cromwell DR #13 Rindge, NH 03461-5499
Want to know what your home might be worth? Contact us for a FREE valuation!

Our team is ready to help you sell your home for the highest possible price ASAP
Key Details
Sold Price $165,000
Property Type Condo
Sub Type Condo
Listing Status Sold
Purchase Type For Sale
Square Footage 1,560 sqft
Price per Sqft $105
Subdivision Hampshire Court
MLS Listing ID 4887578
Sold Date 12/01/21
Bedrooms 3
Full Baths 2
Construction Status Existing
HOA Fees $250/mo
Year Built 1988
Annual Tax Amount $2,963
Tax Year 2020
Property Sub-Type Condo
Property Description
OPEN HOUSE CANCELLED. SELLER ACCEPTED OFFER. Welcome to Hampshire Court townhouses! A small cul-de-sac pet friendly community in a country setting. Enjoy three floors of living space. Enter into the dining room open to the galley kitchen. Head back to the living room and onto the deck overlooking the relaxing wooded yard. Stunning hardwood and tile floors. Up the stairs, there are two spacious bedrooms with the master bedroom opening into the full bath. Great size closets and new rugs plus easy access to the attic. The landing area at the top of the stairs offers the potential for an office, reading nook or other possibilities. The finished basement level has a walkout, a third bedroom, a laundry room and a full bath. Close to shopping, area amenities and highway access.
Location
State NH
County Nh-cheshire
Area Nh-Cheshire
Zoning Residential
Rooms
Basement Entrance Walkout
Basement Finished, Walkout, Interior Access, Exterior Access
Interior
Heating Baseboard, Hot Water
Cooling None
Flooring Carpet, Hardwood, Tile
Exterior
Exterior Feature Deck
Parking Features No
Garage Description Off Street, Parking Spaces 2
Utilities Available None
Amenities Available Master Insurance, Landscaping, Snow Removal, Trash Removal
Roof Type Shingle - Asphalt
Building
Story 3
Foundation Concrete
Sewer Community, Shared
Construction Status Existing
Schools
Elementary Schools Rindge Memorial School
Middle Schools Jaffrey-Rindge Middle School
High Schools Conant High School
School District Jaffrey-Rindge Coop Sch Dst
Read Less

GET MORE INFORMATION




