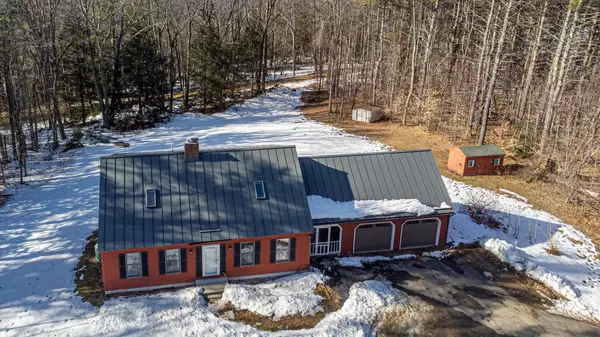Bought with Juliette Bergeron • RE/MAX Innovative Properties
For more information regarding the value of a property, please contact us for a free consultation.
10 Sherwood LN Jaffrey, NH 03452
Want to know what your home might be worth? Contact us for a FREE valuation!

Our team is ready to help you sell your home for the highest possible price ASAP
Key Details
Sold Price $460,000
Property Type Single Family Home
Sub Type Single Family
Listing Status Sold
Purchase Type For Sale
Square Footage 2,418 sqft
Price per Sqft $190
Subdivision Sherwood
MLS Listing ID 4943999
Sold Date 03/31/23
Bedrooms 4
Full Baths 3
Construction Status Existing
Year Built 1985
Annual Tax Amount $7,717
Tax Year 2021
Lot Size 2.770 Acres
Acres 2.77
Property Sub-Type Single Family
Property Description
An opportunity awaits to view this welcoming home in a desirable neighborhood with walking access to Frost Pond, right in your own backyard! Minutes to the quintessential town of Jaffrey with shops, restaurants and a brand new theatre. Minutes to Peterborough, and access to Rte. 101, giving you an ideal location from your country home. Up the private drive sits a spacious cape on 2.77 acres and surrounded by trees. Two entrances plus an attached garage that leads into the mudroom. A large room to hang your coat and store boots between the closet space with additional storage for grocery staples. Washer and Dryer hook-up with additional storage. Walking into the home you enter the cherry cabinet kitchen with a large dining area plus a incredible breakfast room with views of the backyard landscape through the picture window. Family gatherings will be a breeze with the additional entertaining space. A large living area with new carpet and built-ins with window seat. A Jotul gas stove will create warmth and coziness to be enjoyed on snowy nights. There is a first floor bedroom, full closet and adjacent hall bathroom . Up the staircase you will find two bedrooms (*note 3 bedroom septic) plus a oversized primary bedroom with walk-in closet, full wall closet, plus an added bonus of a full bath. Endless possibilities in the interior walk-down basement. Metal roof for peace of mind. Frost Pond for your outdoor enjoyment, fishing, swimming, right at your doorstep!
Location
State NH
County Nh-cheshire
Area Nh-Cheshire
Zoning R1
Body of Water Frost Pond
Rooms
Basement Entrance Interior
Basement Bulkhead, Concrete Floor, Full, Exterior Access
Interior
Interior Features Central Vacuum, Dining Area, Kitchen/Dining, Laundry Hook-ups, Primary BR w/ BA, Natural Woodwork, Storage - Indoor, Walk-in Closet, Laundry - 1st Floor
Heating Alternative Heat Stove, Baseboard, Hot Water, Stove - Gas
Cooling Multi Zone
Flooring Carpet, Laminate, Slate/Stone, Tile
Equipment Stove-Gas
Exterior
Exterior Feature Outbuilding, Patio, Porch - Enclosed
Parking Features Yes
Garage Spaces 2.0
Garage Description Driveway, Garage, On-Site, Parking Spaces 6+
Utilities Available Internet - Cable
Waterfront Description Yes
View Y/N Yes
Water Access Desc Yes
View Yes
Roof Type Metal
Building
Story 1.75
Foundation Concrete
Sewer 1000 Gallon, Leach Field - Existing, Septic
Construction Status Existing
Schools
Elementary Schools Jaffrey Grade School
Middle Schools Jaffrey-Rindge Middle School
High Schools Conant High School
School District Jaffrey-Rindge Coop Sch Dst
Read Less

GET MORE INFORMATION




