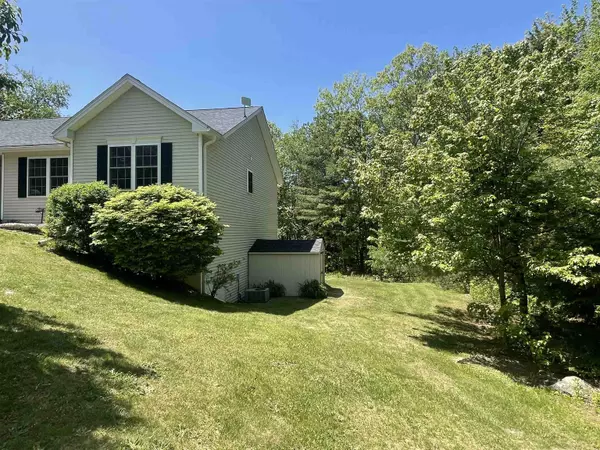Bought with Christine Lavery • North New England Real Estate Group
For more information regarding the value of a property, please contact us for a free consultation.
32 Jericho RD Rindge, NH 03461
Want to know what your home might be worth? Contact us for a FREE valuation!

Our team is ready to help you sell your home for the highest possible price ASAP
Key Details
Sold Price $450,000
Property Type Single Family Home
Sub Type Single Family
Listing Status Sold
Purchase Type For Sale
Square Footage 2,313 sqft
Price per Sqft $194
Subdivision Town Pines
MLS Listing ID 4946902
Sold Date 06/29/23
Bedrooms 3
Full Baths 1
Three Quarter Bath 1
Construction Status Existing
Year Built 2004
Annual Tax Amount $6,852
Tax Year 2021
Lot Size 1.560 Acres
Acres 1.56
Property Sub-Type Single Family
Property Description
Welcome home to this stunning Ranch with a finished walkout basement in a sought after cul-de-sac neighborhood! From the moment you enter, you'll be welcomed by the gas fireplace in the open living room under cathedral ceilings. The central A/C will keep your space cool and comfortable. Get cozy in the generous kitchen with an abundance of counter space and cabinets or a perfect gathering place around the dining table with loved ones. Retreat to your primary bedroom featuring its own 3/4 bath or explore two more bedrooms plus another full guest bath and numerous closets for storage. The convenient mudroom / laundry room provides an easy entry from the 2 car garage, equipped with plenty of space for coats and shoes. Step outside onto your deck overlooking the scenery of common area abutting your property as your private backyard awaits you. And if that's not enough, head down to the walkout basement where there are even more opportunities for luxury living! There is an additional family room AND another large office/potential 4th bedroom. Plus an unfinished basement area with 10 ft ceilings and its own window & exterior door - perfect for extra storage or a workshop space. An oversize outdoor shed is perfect for those garden tools and lawn mower. With 200 AMP service plus 30 AMP hookup ready for your RV, and a fantastic location close to restaurants and shopping – what more could you ask for? Schedule a showing today – don't miss out on this amazing opportunity!
Location
State NH
County Nh-cheshire
Area Nh-Cheshire
Zoning RESIDE
Rooms
Basement Entrance Walkout
Basement Concrete, Daylight, Finished, Full, Storage Space, Walkout, Interior Access, Exterior Access
Interior
Interior Features Cathedral Ceiling, Ceiling Fan, Dining Area, Fireplace - Gas, Kitchen/Dining, Primary BR w/ BA, Natural Light, Storage - Indoor, Walk-in Closet, Laundry - 1st Floor
Heating Baseboard, Hot Water, Multi Zone
Cooling Central AC
Flooring Carpet, Hardwood, Tile
Exterior
Exterior Feature Deck, Garden Space, Natural Shade, Porch - Covered, Shed
Parking Features Yes
Garage Spaces 2.0
Utilities Available Internet - Fiber Optic
Roof Type Shingle - Architectural
Building
Story 1
Foundation Concrete
Sewer Leach Field, Private
Construction Status Existing
Schools
School District Jaffrey-Rindge Coop Sch Dst
Read Less

GET MORE INFORMATION




