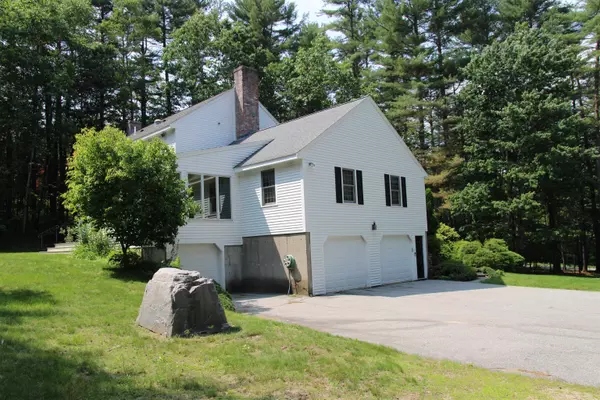Bought with Karen Forrest • EXP Realty
For more information regarding the value of a property, please contact us for a free consultation.
51 Hannah DR Hollis, NH 03049
Want to know what your home might be worth? Contact us for a FREE valuation!

Our team is ready to help you sell your home for the highest possible price ASAP
Key Details
Sold Price $925,000
Property Type Single Family Home
Sub Type Single Family
Listing Status Sold
Purchase Type For Sale
Square Footage 3,444 sqft
Price per Sqft $268
MLS Listing ID 5034538
Sold Date 08/15/25
Style Colonial
Bedrooms 5
Full Baths 2
Half Baths 1
Construction Status Existing
Year Built 1985
Annual Tax Amount $14,684
Tax Year 2024
Lot Size 1.570 Acres
Acres 1.57
Property Sub-Type Single Family
Property Description
Ideal southern Hollis location on quiet cul-de-sac convenient to commute routes. Beautiful mature landscaping. Custom-built home with elegant wainscotting and crown moldngs. Wonderful and versitile floor plan includes front-to-back living room with marble fireplace, formal dining room, eat-in kitchen, family room with floor to ceiling brick fireplace and two first floor offices. The spacious four season sunroom has three walls of windows. All bathrooms have been updated. The primary bedroom uses an adjacent bedroom for a second dressing room, and the primary bathroom features a roll-in shower, a whirlpool tub, a bidet, a heated towel bar, a double sink granite vanity streaming with the natural light from a sun tunnel. All flooring is gleaming hardwood and all walls and trim have been freshly painted. Designer light fixtures have been carefully selected. Multiple programmable thermostats ensure the comfort and quiet of hot water baseboard heat in every room. Additionally, this home has the convenience of a separate central air condtioning system. The garage has a small third bay for lawn or recreational equipment. The private back yard abuts conservation land. The Barn (28x40) has a cement floor and is fully insulated with heating and AC. The pull-down staircase accesses an open loft for additional storage or office space. SHOWINGS BEGIN APRIL 9. NO SHOWINGS BEFORE NOON.
Location
State NH
County Nh-hillsborough
Area Nh-Hillsborough
Zoning RA
Rooms
Basement Entrance Interior
Basement Concrete, Concrete Floor, Full, Interior Stairs, Interior Access, Exterior Access
Interior
Heating Baseboard, Hot Water
Cooling Central AC
Flooring Ceramic Tile, Hardwood, Slate/Stone
Exterior
Parking Features Yes
Garage Spaces 2.0
Utilities Available Phone
Roof Type Architectural Shingle
Building
Lot Description Country Setting, Landscaped, Level, Secluded, Neighborhood
Story 2
Sewer Conventional Leach Field, On-Site Septic Exists
Water Private
Architectural Style Colonial
Construction Status Existing
Schools
Elementary Schools Hollis Primary School
Middle Schools Hollis Brookline Middle Sch
High Schools Hollis-Brookline High School
School District Hollis-Brookline Sch Dst
Read Less

GET MORE INFORMATION




