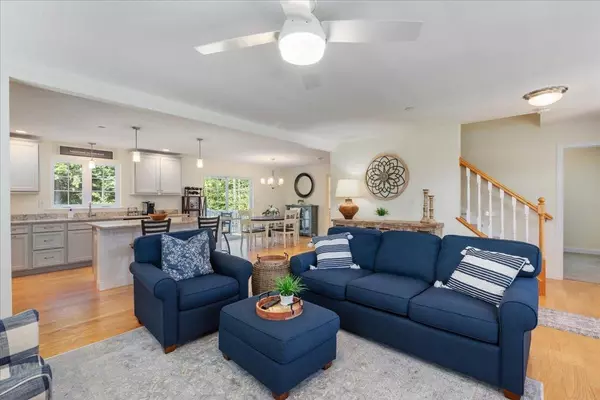Bought with Todd Alperin • BHG Masiello Atkinson
For more information regarding the value of a property, please contact us for a free consultation.
137 Caleb DR Danville, NH 03819
Want to know what your home might be worth? Contact us for a FREE valuation!

Our team is ready to help you sell your home for the highest possible price ASAP
Key Details
Sold Price $780,000
Property Type Single Family Home
Sub Type Single Family
Listing Status Sold
Purchase Type For Sale
Square Footage 2,633 sqft
Price per Sqft $296
MLS Listing ID 5054096
Sold Date 09/05/25
Style Colonial
Bedrooms 3
Full Baths 3
Half Baths 1
Construction Status Existing
Year Built 2020
Annual Tax Amount $12,899
Tax Year 2024
Lot Size 3.220 Acres
Acres 3.22
Property Sub-Type Single Family
Property Description
Welcome to this like-new Colonial perfectly set in a desirable neighborhood setting, where comfort and function meet timeless charm. The heart of the home is an open concept kitchen, dining, and living area. Perfect for gatherings and centered around a cozy gas fireplace with custom plantation shutters great for privacy and energy efficiency. Just off the main living space is a designated home office, ideal for remote work or quiet study. Enjoy the ease of a spacious first-floor primary suite featuring plenty of natural light, cathedral ceilings, a walk-in closet and private bath. A thoughtfully designed mudroom connects to the attached two-car garage, offering everyday convenience. Upstairs, you'll find a versatile loft space for lounging, play, or hobbies, along with a junior suite, an additional bedroom, and a full bath. The large walk-out basement offers excellent storage or future expansion potential. Step outside to a beautifully maintained lawn that the Sellers have put their heart and soul into, welcoming front porch, and a back deck overlooking the expansive yard, perfect for relaxing or entertaining. This home combines modern layout with inviting warmth, a truly wonderful place to be. Recently sealed driveway and irrigation in the front and back are some special features.
Location
State NH
County Nh-rockingham
Area Nh-Rockingham
Zoning Rural
Rooms
Basement Entrance Walkout
Basement Concrete, Concrete Floor, Daylight, Full, Storage Space, Unfinished, Walkout, Interior Access, Exterior Access
Interior
Heating Forced Air
Cooling Central AC
Flooring Carpet, Ceramic Tile, Hardwood
Exterior
Parking Features Yes
Garage Spaces 2.0
Utilities Available Cable
Roof Type Asphalt Shingle
Building
Lot Description Country Setting, Landscaped, Subdivision, Wooded, Rural
Story 2
Sewer Leach Field, Private, Septic
Water Metered
Architectural Style Colonial
Construction Status Existing
Schools
Elementary Schools Danville Elementary School
Middle Schools Timberlane Regional Middle
High Schools Timberlane Regional High Sch
School District Danville
Read Less

GET MORE INFORMATION




