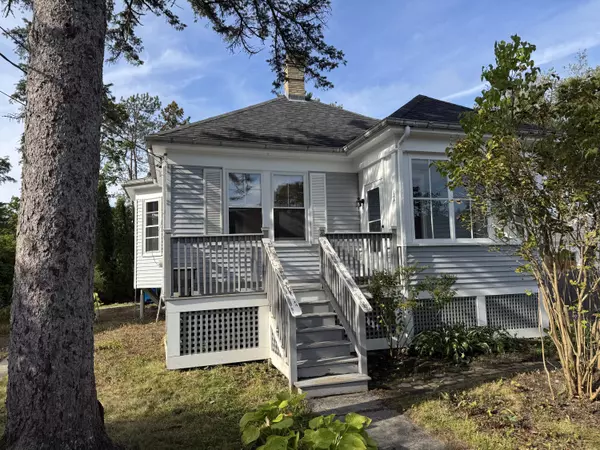Bought with U&R Real Estate
For more information regarding the value of a property, please contact us for a free consultation.
42 Murray ST Portland, ME 04103
SOLD DATE : 09/25/2025Want to know what your home might be worth? Contact us for a FREE valuation!

Our team is ready to help you sell your home for the highest possible price ASAP
Key Details
Sold Price $475,000
Property Type Residential
Sub Type Single Family Residence
Listing Status Sold
Square Footage 939 sqft
MLS Listing ID 1637151
Sold Date 09/25/25
Style Bungalow
Bedrooms 2
Full Baths 1
HOA Y/N No
Abv Grd Liv Area 939
Year Built 1925
Annual Tax Amount $3,912
Tax Year 2024
Lot Size 6,534 Sqft
Acres 0.15
Property Sub-Type Single Family Residence
Source Maine Listings
Land Area 939
Property Description
Welcome to 42 Murray Street, a charming two-bedroom, one-bath home nestled in one of Portland's most sought-after neighborhoods. This fantastic property offers a unique and affordable opportunity to create your dream home, with plenty of potential to add value, increase square footage, and make your own personal improvements.
The location is truly unbeatable. Just a short walk away, you'll discover the sprawling green space of Payson Park, one of Portland's best and most beloved parks. For the active enthusiast, the Back Cove Trail is also easily accessible, providing a scenic loop for biking, running, and walking.
Enjoy the convenience of city living with a plethora of great restaurants, cafes, and local shops within easy reach. Commuting is a breeze, as the home is situated close to a major bus route, offering seamless access to downtown Portland and beyond.
This home is priced competitively, providing a fantastic entry point into the desirable Portland market. It offers the ideal blank canvas for a new owner to bring their vision to life, creating a truly special residence while building equity through home improvements. Don't miss this opportunity to invest in a property with a fantastic foundation and endless potential.
Location
State ME
County Cumberland
Zoning Residential
Rooms
Basement Interior, Full, Unfinished
Master Bedroom First
Bedroom 2 First
Living Room First
Dining Room First
Kitchen First
Interior
Interior Features 1st Floor Bedroom, One-Floor Living
Heating Steam
Cooling None
Fireplaces Number 1
Equipment Cable, Air Radon Mitigation System
Fireplace Yes
Appliance Washer, Refrigerator, Electric Range, Dryer, Dishwasher
Exterior
Parking Features 1 - 4 Spaces, Paved
View Y/N No
Roof Type Shingle
Street Surface Paved
Garage No
Building
Lot Description Well Landscaped, Neighborhood
Foundation Concrete Perimeter
Sewer Public Sewer
Water Public
Architectural Style Bungalow
Structure Type Vinyl Siding,Wood Frame
Others
Restrictions Unknown
Energy Description Oil
Read Less

GET MORE INFORMATION




