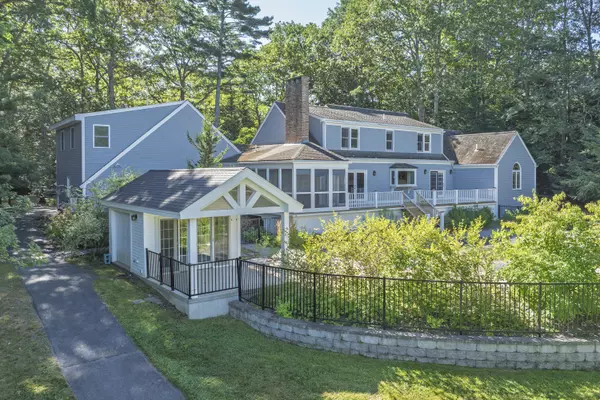Bought with Gardner Real Estate Group
For more information regarding the value of a property, please contact us for a free consultation.
8 Medinah CIR Falmouth, ME 04105
SOLD DATE : 09/26/2025Want to know what your home might be worth? Contact us for a FREE valuation!

Our team is ready to help you sell your home for the highest possible price ASAP
Key Details
Sold Price $1,060,000
Property Type Residential
Sub Type Single Family Residence
Listing Status Sold
Square Footage 4,270 sqft
Subdivision Falmouth On The Green
MLS Listing ID 1635223
Sold Date 09/26/25
Style Cape Cod
Bedrooms 5
Full Baths 3
Half Baths 2
HOA Fees $175/mo
HOA Y/N Yes
Abv Grd Liv Area 3,746
Year Built 1986
Annual Tax Amount $13,238
Tax Year 2024
Lot Size 1.350 Acres
Acres 1.35
Property Sub-Type Single Family Residence
Source Maine Listings
Land Area 4270
Property Description
Expanded cape situated on a large well landscaped lot on a cul-de-sac in the Falmouth Country Club. Featuring first floor primary bedroom suite, with 4 bedrooms on the second floor,3 full and 2 half baths plus a three car garage, in-ground pool, pool house,fenced yard, finished space in the basement, central air conditioning and central vac too. Truly a tremendous Falmouth opportunity!
Location
State ME
County Cumberland
Zoning FFM
Rooms
Basement Interior, Bulkhead, Finished, Full, Unfinished
Primary Bedroom Level First
Bedroom 2 Second
Bedroom 3 Second
Bedroom 4 Second
Bedroom 5 Second
Living Room First
Dining Room First
Kitchen First Eat-in Kitchen
Family Room Second
Interior
Interior Features Walk-in Closets, 1st Floor Primary Bedroom w/Bath, Bathtub, One-Floor Living, Shower, Storage, Primary Bedroom w/Bath
Heating Hot Water, Heat Pump, Baseboard
Cooling Central Air
Flooring Wood, Tile
Fireplaces Number 1
Equipment Central Vacuum
Fireplace Yes
Appliance Washer, Wall Oven, Refrigerator, Dryer, Dishwasher, Cooktop
Laundry Laundry - 1st Floor, Main Level
Exterior
Parking Features Auto Door Opener, 5 - 10 Spaces, Paved, Inside Entrance
Garage Spaces 3.0
Fence Fenced
View Y/N No
Roof Type Shingle
Street Surface Paved
Porch Deck, Patio, Screened
Garage Yes
Building
Lot Description Well Landscaped, Open, Cul-De-Sac, Level, Wooded, Near Golf Course, Neighborhood
Sewer Public Sewer
Water Public
Architectural Style Cape Cod
Structure Type Wood Siding,Clapboard,Wood Frame
Others
HOA Fee Include 175.0
Energy Description Oil, Electric
Read Less

GET MORE INFORMATION




