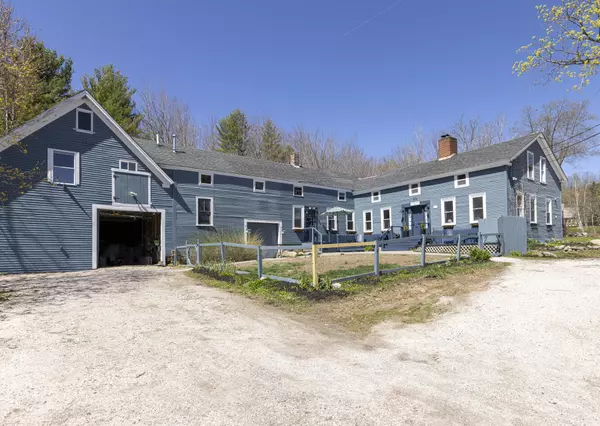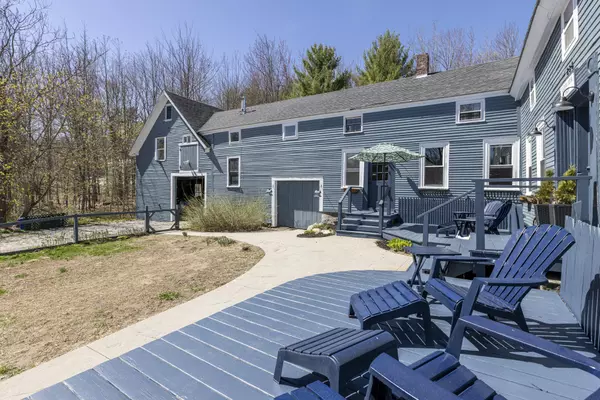Bought with Oberg Insurance & Real Estate Agency, Inc.
For more information regarding the value of a property, please contact us for a free consultation.
236 Del Chadbourne RD Bridgton, ME 04009
SOLD DATE : 09/25/2025Want to know what your home might be worth? Contact us for a FREE valuation!

Our team is ready to help you sell your home for the highest possible price ASAP
Key Details
Sold Price $460,000
Property Type Multi-Family
Listing Status Sold
Square Footage 3,687 sqft
MLS Listing ID 1622317
Sold Date 09/25/25
Style Farmhouse
Full Baths 3
Half Baths 1
HOA Y/N No
Abv Grd Liv Area 3,687
Year Built 1800
Annual Tax Amount $2,679
Tax Year 2024
Lot Size 1.940 Acres
Acres 1.94
Source Maine Listings
Land Area 3687
Property Description
236 Del Chadbourne Road is fondly known as The Jedidiah Kimball House circa 1790. It is quietly situated in the scenic and peaceful area of North Bridgton and is now looking for its 9 th owner. The home offers a keen balance of character and charm of yester year with a pleasant mix of well executed upgrades for today's modern buyers. The current owner and loving caretaker of this property has implemented an extensive list of improvement and upgrades while amazingly keeping its style and flow of the historical elements of this home. In addition to the spaciousness of the main house with its one floor living, there are two apartments, a 1 BR and a 2 BR adding an opportunity for additional income, or perhaps just simply even more space as a single family home, so much potential and flexibility! Pre-Sale Home Inspection Available! This property is also listed Residential MLS #1622287.
Location
State ME
County Cumberland
Zoning R
Rooms
Basement Interior, Partial, Bulkhead
Interior
Interior Features 1st Floor Primary Bedroom w/Bath
Heating Space Heater, Hot Water, Baseboard
Cooling None
Flooring Wood, Tile, Laminate
Laundry Laundry - 1st Floor, Main Level
Exterior
Parking Features 1 - 4 Spaces, Gravel
Utilities Available 1
View Y/N Yes
View Trees/Woods, Fields
Roof Type Shingle
Street Surface Paved
Porch Deck
Garage No
Building
Lot Description Rolling/Sloping, Open, Wooded, Rural
Story 2
Sewer Private Sewer, Septic Design Available
Water Well, Private
Architectural Style Farmhouse
Structure Type Wood Siding,Wood Frame
Others
Energy Description Propane
Read Less

GET MORE INFORMATION




