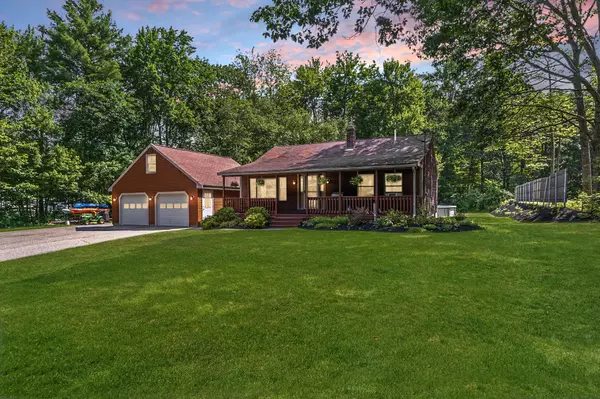Bought with CENTURY 21 Barbara Patterson
For more information regarding the value of a property, please contact us for a free consultation.
3 Wally LN Berwick, ME 03901
SOLD DATE : 09/30/2025Want to know what your home might be worth? Contact us for a FREE valuation!

Our team is ready to help you sell your home for the highest possible price ASAP
Key Details
Sold Price $480,000
Property Type Residential
Sub Type Single Family Residence
Listing Status Sold
Square Footage 1,812 sqft
MLS Listing ID 1633277
Sold Date 09/30/25
Style Ranch
Bedrooms 3
Full Baths 1
HOA Y/N No
Abv Grd Liv Area 1,080
Year Built 1990
Annual Tax Amount $3,911
Tax Year 2024
Lot Size 0.860 Acres
Acres 0.86
Property Sub-Type Single Family Residence
Source Maine Listings
Land Area 1812
Property Description
Welcome to 3 Wally Lane, a beautifully maintained home offering flexible living space in a peaceful Berwick setting. Enjoy the ease of one-level living with a spacious first-floor primary suite and a large bathroom featuring a soaking tub and tiled shower. Two additional bedrooms on the lower level provide ideal space for guests, family, or a home office. Step outside to the expansive back deck, perfect for entertaining, and cool off in the above-ground pool or enjoy your morning coffee on the front farmers porch. This home includes the best of indoor and outdoor living. The detached two-car garage is a standout feature, complete with built-in cabinetry, pellet stove, and a fully insulated bonus room above, great for a studio, gym, or workshop. Down the private road and surrounded by mature trees this property feels like a peaceful oasis. Practical updates include a two-year-old Buderus furnace and a newer hot water heater. This is a must-see home that combines comfort, functionality, and outdoor enjoyment. Get the best of both worlds surrounded by the peaceful enjoyment of nature but just minutes to South Berwick, Somersworth, and the many amenities of Southern Maine. 3 Wally embodies the essence of ''the way life should be.''
Location
State ME
County York
Zoning R2
Rooms
Basement Interior, Bulkhead, Finished, Full
Primary Bedroom Level First
Bedroom 2 Basement
Bedroom 3 Basement
Living Room First
Dining Room First
Kitchen First
Interior
Interior Features 1st Floor Bedroom, Bathtub, Shower
Heating Baseboard
Cooling None
Flooring Tile, Carpet
Fireplace No
Appliance Washer, Refrigerator, Microwave, Electric Range, Dryer, Dishwasher
Laundry Laundry - 1st Floor, Main Level
Exterior
Parking Features Heated, 1 - 4 Spaces, Paved, Detached
Garage Spaces 2.0
Pool Above Ground
View Y/N Yes
View Trees/Woods
Roof Type Shingle
Street Surface Dirt
Porch Deck
Road Frontage Private Road
Garage Yes
Building
Lot Description Wooded, Rural
Foundation Concrete Perimeter
Sewer Septic Tank
Water Well, Private
Architectural Style Ranch
Structure Type Wood Siding,Wood Frame
Others
Energy Description Pellets, Oil
Read Less

GET MORE INFORMATION




