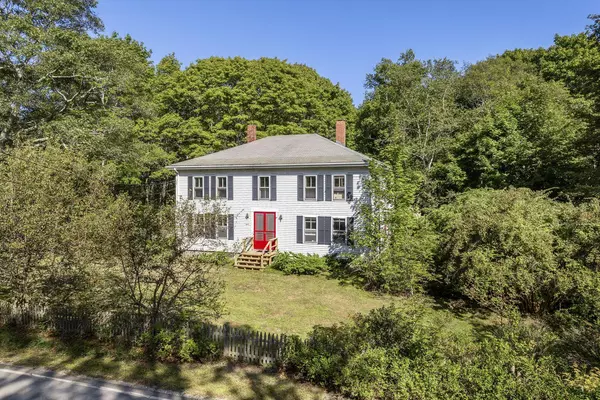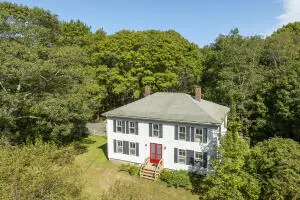Bought with Legacy Properties Sotheby's International Realty
For more information regarding the value of a property, please contact us for a free consultation.
507 State Route 32 Route Bristol, ME 04554
SOLD DATE : 10/03/2025Want to know what your home might be worth? Contact us for a FREE valuation!

Our team is ready to help you sell your home for the highest possible price ASAP
Key Details
Sold Price $435,000
Property Type Residential
Sub Type Single Family Residence
Listing Status Sold
Square Footage 2,195 sqft
MLS Listing ID 1622126
Sold Date 10/03/25
Style Farmhouse,Federal
Bedrooms 4
Full Baths 3
HOA Y/N No
Abv Grd Liv Area 2,195
Year Built 1830
Annual Tax Amount $2,307
Tax Year 2024
Lot Size 4.530 Acres
Acres 4.53
Property Sub-Type Single Family Residence
Source Maine Listings
Land Area 2195
Property Description
Welcome to Mrs. Watson's 'oasis of peace'. Long Cove Point neighborhood has always been and continues to be a treasured location with a history of indigenous people, early settlers, local and summer residents, all enjoying the far-reaching ocean vistas as well as the beauty of three nature preserves for quiet meanderings . The Royal Farm homestead, an 1830's Federal style home offers 4 bedrooms, library, music room, parlor, kitchen, dining room, 3 baths and 2-car garage on 4.53 stonewalled acres abutting the Royal Farm preserve. Generations of families have gathered in this exceptional area in mid-coast Maine sharing 2 beaches, a tennis court, community club, and dock. After an active day, settle back to relish expansive star-lit skies, ocean breezes, and fireside chats. Year-round or seasonal, the place you may have been searching for will likely check all the boxes for a beloved Maine retreat.
Location
State ME
County Lincoln
Zoning residential
Rooms
Basement Interior, Walk-Out Access, Dirt Floor, Bulkhead, Unfinished
Master Bedroom Second 12.5X15.0
Bedroom 2 Second 10.0X10.0
Bedroom 3 Second 9.5X10.0
Bedroom 4 First 12.0X15.0
Living Room First 12.0X15.0
Dining Room First 11.9X15.5 Formal
Kitchen First 10.0X19.5 Pantry2, Eat-in Kitchen
Interior
Interior Features 1st Floor Bedroom, Attic, Bathtub, Pantry, Shower, Storage, Primary Bedroom w/Bath
Heating Wood Stove, Forced Air, Baseboard
Cooling None
Flooring Wood, Vinyl, Carpet
Fireplace No
Appliance Washer, Refrigerator, Electric Range, Dryer, Dishwasher
Exterior
Parking Features 1 - 4 Spaces, Paved, On Site, Inside Entrance
Garage Spaces 2.0
Fence Fenced
Utilities Available 1
View Y/N Yes
View Scenic
Roof Type Fiberglass,Shingle
Street Surface Paved
Porch Deck
Garage Yes
Building
Lot Description Rolling/Sloping, Level, Wooded, Abuts Conservation, Historic District, Near Golf Course, Near Public Beach, Near Town, Neighborhood
Foundation Stone, Granite, Pillar/Post/Pier
Sewer Septic Tank, Private Sewer, Septic Design Available
Water Well, Private
Architectural Style Farmhouse, Federal
Structure Type Wood Siding,Shingle Siding,Clapboard,Aluminum Siding,Wood Frame
Others
Restrictions Yes
Energy Description Wood, Oil, Electric
Read Less

GET MORE INFORMATION




