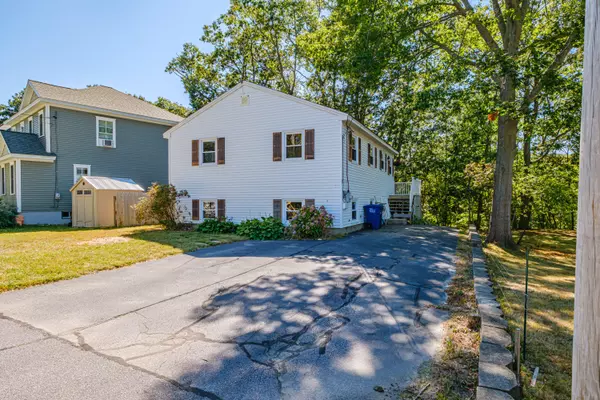Bought with Keller Williams Realty
For more information regarding the value of a property, please contact us for a free consultation.
9 Bennett ST South Portland, ME 04106
SOLD DATE : 10/08/2025Want to know what your home might be worth? Contact us for a FREE valuation!

Our team is ready to help you sell your home for the highest possible price ASAP
Key Details
Sold Price $435,000
Property Type Residential
Sub Type Single Family Residence
Listing Status Sold
Square Footage 1,450 sqft
MLS Listing ID 1636317
Sold Date 10/08/25
Style Split Level
Bedrooms 3
Full Baths 1
HOA Y/N No
Abv Grd Liv Area 850
Year Built 1979
Annual Tax Amount $4,755
Tax Year 2024
Lot Size 7,405 Sqft
Acres 0.17
Property Sub-Type Single Family Residence
Source Maine Listings
Land Area 1450
Property Description
If you're seeking privacy while still being close to the Greenbelt Trail, Millcreek shops, and restaurants, this home is the perfect choice!
Situated at the end of a dead-end street, this special gem borders Anthoine Creek, providing a picturesque setting where you can enjoy watching ducks, songbirds, and other wildlife from your own spacious, low-maintenance composite deck.
This home is ''turn-key'' and has undergone many recent updates, including fresh paint throughout, energy-efficient Mitsubishi heat pumps, a new electric water heater, a new toilet, and a Bath Fitter tub, as well as new laminate flooring.
You will love the sunny, open layout on the first level, along with a generous lower-level bonus room and a separate laundry room.
Act quickly—this one won't last long!
Location
State ME
County Cumberland
Zoning RR
Rooms
Basement Interior, Walk-Out Access, Bulkhead, Finished, Full, Sump Pump, Unfinished
Master Bedroom First
Bedroom 2 First
Bedroom 3 Basement
Living Room First
Kitchen First Eat-in Kitchen
Family Room Basement
Interior
Interior Features 1st Floor Bedroom, Attic, Bathtub, Storage
Heating Heat Pump, Forced Air, Direct Vent Heater, Baseboard
Cooling Heat Pump
Flooring Vinyl, Laminate, Carpet
Equipment Cable
Fireplace No
Appliance Washer, Refrigerator, Microwave, Electric Range, Dryer, Dishwasher
Laundry Laundry - 1st Floor, Main Level
Exterior
Parking Features 1 - 4 Spaces, Paved, On Site, Off Street
Utilities Available 1
View Y/N Yes
View Scenic, Trees/Woods
Roof Type Shingle
Street Surface Paved
Porch Deck
Garage No
Building
Lot Description Level, Wooded, Near Shopping, Near Town, Neighborhood, Suburban, Near Public Transit
Foundation Concrete Perimeter
Sewer Public Sewer
Water Public
Architectural Style Split Level
Structure Type Vinyl Siding,Wood Frame
Others
Restrictions Unknown
Energy Description K-1Kerosene, Electric
Read Less

GET MORE INFORMATION




