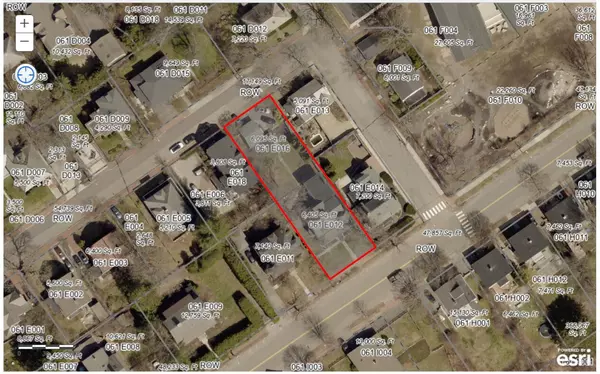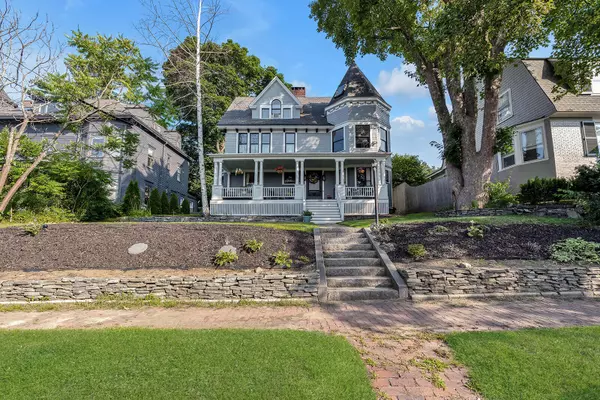Bought with Waypoint Brokers Collective
For more information regarding the value of a property, please contact us for a free consultation.
365 Danforth ST Portland, ME 04102
SOLD DATE : 10/10/2025Want to know what your home might be worth? Contact us for a FREE valuation!

Our team is ready to help you sell your home for the highest possible price ASAP
Key Details
Sold Price $1,500,000
Property Type Residential
Sub Type Single Family Residence
Listing Status Sold
Square Footage 3,968 sqft
MLS Listing ID 1632017
Sold Date 10/10/25
Style Victorian
Bedrooms 5
Full Baths 2
Half Baths 1
HOA Y/N No
Abv Grd Liv Area 3,968
Year Built 1890
Annual Tax Amount $19,533
Tax Year 2024
Lot Size 0.280 Acres
Acres 0.28
Property Sub-Type Single Family Residence
Source Maine Listings
Land Area 3968
Property Description
Timeless Charm Meets Coastal Elegance in the Heart of Portland. Step into a storybook setting with this exquisite Victorian residence, ideally nestled in one of Portland's most sought-after neighborhoods. This beautifully preserved gem offers the perfect blend of historic character and modern comfort—boasting intricate millwork, soaring ceilings, and sun-drenched bay windows that capture the essence of New England charm. Featuring 5 spacious bedrooms and 2.5 bathrooms, the home includes:- A grand front parlor with original fireplace mantle, formal dining room with ornate pocket doors. A private garden oasis with mature landscaping and a classic front porch Built in the late 1800s, the home retains its architectural integrity while offering recent updates. Located minutes from downtown Portland's vibrant arts district, waterfront dining, and charming boutiques, this home is ideal for those who value heritage, luxury, and walkability. Whether you're sipping coffee on the porch or entertaining guests in the elegant living spaces, this Victorian treasure invites you to live with grace and purpose.
Location
State ME
County Cumberland
Zoning RN-2
Rooms
Basement Interior, Bulkhead, Full, Sump Pump, Unfinished
Primary Bedroom Level Second
Bedroom 2 Second
Bedroom 3 Second
Bedroom 4 Third
Living Room First
Dining Room First
Kitchen First
Interior
Interior Features Pantry, Shower, Primary Bedroom w/Bath
Heating Zoned, Radiator, Hot Water
Cooling None
Flooring Wood, Tile
Fireplaces Number 3
Fireplace Yes
Appliance Washer, Refrigerator, Microwave, Gas Range, Dishwasher
Laundry Washer Hookup
Exterior
Parking Features 1 - 4 Spaces, Gravel, Paved, On Site
Garage Spaces 2.0
Utilities Available 1
View Y/N Yes
View Scenic
Roof Type Shingle
Street Surface Paved
Porch Patio, Porch
Garage Yes
Building
Lot Description Well Landscaped, Rolling/Sloping, Sidewalks, Historic District, Intown, Near Public Beach, Near Shopping, Near Turnpike/Interstate, Neighborhood, Near Railroad
Foundation Stone, Other
Sewer Public Sewer
Water Public
Architectural Style Victorian
Structure Type Clapboard,Wood Frame
Others
Restrictions Unknown
Energy Description Gas Natural, Oil, Electric
Read Less

GET MORE INFORMATION




