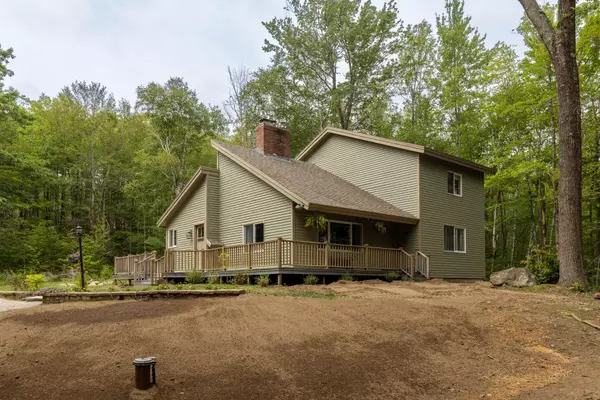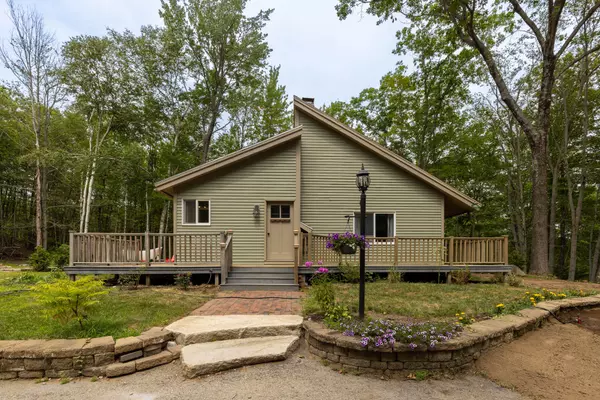Bought with Berkshire Hathaway HomeServices Verani Realty
For more information regarding the value of a property, please contact us for a free consultation.
593 Ford Quint RD North Berwick, ME 03906
SOLD DATE : 10/14/2025Want to know what your home might be worth? Contact us for a FREE valuation!

Our team is ready to help you sell your home for the highest possible price ASAP
Key Details
Sold Price $489,900
Property Type Residential
Sub Type Single Family Residence
Listing Status Sold
Square Footage 1,190 sqft
MLS Listing ID 1633363
Sold Date 10/14/25
Style Contemporary
Bedrooms 3
Full Baths 2
HOA Y/N No
Abv Grd Liv Area 1,190
Year Built 1978
Annual Tax Amount $3,763
Tax Year 2024
Lot Size 2.750 Acres
Acres 2.75
Property Sub-Type Single Family Residence
Source Maine Listings
Land Area 1190
Property Description
Welcome home ! This stunning contemporary-style residence boasts 3 bedrooms and 2 bathrooms, perfect for families or anyone seeking extra space. Step inside to discover vaulted cathedral ceilings that enhance the open and airy atmosphere. The large living room features a cozy brick fireplace, ideal for gatherings and relaxation.Enjoy cooking in the spacious kitchen, designed for functionality and style. There is a 1st floor bedroom and bathroom for those seeking 1st floor living. Step outside to the expansive wrap-around deck and large yard which is perfect for outdoor entertaining and soaking in the serene surroundings. Nestled on 2.75 acres of land, this property offers the privacy and tranquility you desire while being conveniently located near Routes 202 and rt 4. Efficient heating options, including a wood stove and/or forced hot water, ensure comfort in every season. Experience the charm of rural living in this quaint town, making this home a perfect retreat. Don't miss your chance to own this exceptional property! Join us for our open house on Saturday 8/9/2025 from 10-Noon!
Location
State ME
County York
Zoning Farm and Forest
Rooms
Basement Interior, Full, Bulkhead, Unfinished
Master Bedroom First
Bedroom 2 Second
Bedroom 3 Second
Living Room First
Dining Room First
Kitchen First
Interior
Interior Features 1st Floor Bedroom, Shower
Heating Hot Water, Baseboard
Cooling None
Flooring Wood, Vinyl, Carpet
Fireplaces Number 1
Fireplace Yes
Appliance Washer, Refrigerator, Gas Range, Dryer, Dishwasher
Exterior
Parking Features 1 - 4 Spaces, Paved
View Y/N Yes
View Trees/Woods
Roof Type Shingle
Street Surface Paved
Porch Deck, Patio
Garage No
Building
Lot Description Well Landscaped, Wooded, Rural
Foundation Concrete Perimeter
Sewer Private Sewer
Water Private
Architectural Style Contemporary
Structure Type Wood Siding,Wood Frame
Others
Restrictions Unknown
Energy Description Wood, Oil, Electric
Read Less

GET MORE INFORMATION




