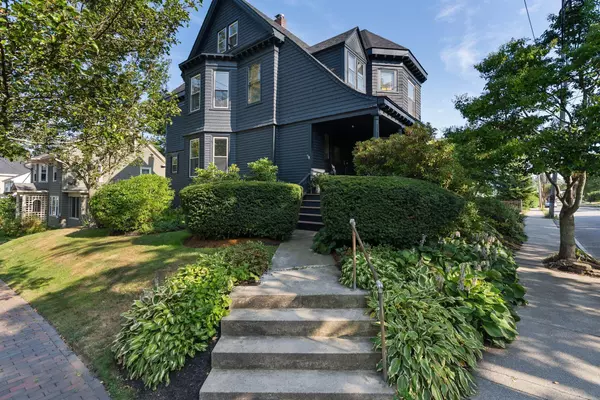Bought with Waypoint Brokers Collective
For more information regarding the value of a property, please contact us for a free consultation.
131 Beacon ST Portland, ME 04103
SOLD DATE : 10/15/2025Want to know what your home might be worth? Contact us for a FREE valuation!

Our team is ready to help you sell your home for the highest possible price ASAP
Key Details
Sold Price $1,325,000
Property Type Residential
Sub Type Single Family Residence
Listing Status Sold
Square Footage 2,745 sqft
MLS Listing ID 1635696
Sold Date 10/15/25
Style Victorian
Bedrooms 5
Full Baths 2
Half Baths 1
HOA Y/N No
Abv Grd Liv Area 2,745
Year Built 1890
Annual Tax Amount $11,454
Tax Year 2025
Lot Size 6,098 Sqft
Acres 0.14
Property Sub-Type Single Family Residence
Source Maine Listings
Land Area 2745
Property Description
Nestled in the leafy elegance of Portland's historic Deering Highlands, this enchanting Victorian residence, circa 1890, is a living canvas of artistry and thoughtful design. Lovingly updated and transformed by its current owners—the home earned its moment in the spotlight with a thoughtful feature in Maine Home+Design, showcasing a renovation that blends historic integrity with contemporary flair. Perched atop a hill with the long side of the house facing south, sunlight streams in all day giving the home a warm and cheerful glow even on a cloudy day. Step inside, and you're greeted by the timeless grandeur of original details—hardwood floors, tiled accents, built-in cabinetry, and a cozy gas fireplace—all curated to highlight the house's story while embracing updated comforts. The sophisticated, open kitchen—with its refined millwork, touches of marble and top of the line Thermador appliances—serves as the heart of the home. Outside, the residence surprises with a lush garden patio, creating a tranquil courtyard retreat that's as inviting as it is unexpected. Whether you're drawn to the soaring lines and original details of Victorian architecture, the thoughtful modern upgrades, or the creative energy that permeates every room—this property promises to captivate.
Location
State ME
County Cumberland
Zoning RN-3
Rooms
Basement Interior, Walk-Out Access, Unfinished
Master Bedroom Second
Bedroom 2 Second
Bedroom 3 Second
Bedroom 4 Second
Bedroom 5 Third
Living Room First
Dining Room First
Kitchen First
Family Room Third
Interior
Interior Features In-Law Apartment
Heating Space Heater, Radiator, Hot Water, Baseboard
Cooling None, Heat Pump
Flooring Tile
Fireplaces Number 1
Equipment Air Radon Mitigation System
Fireplace Yes
Appliance Refrigerator, Microwave, Gas Range, Dishwasher
Exterior
Parking Features 1 - 4 Spaces, Paved, On Site, Detached
Garage Spaces 2.0
Fence Fenced
View Y/N No
Roof Type Shingle
Street Surface Paved
Porch Deck, Patio, Porch
Garage Yes
Building
Lot Description Well Landscaped, Sidewalks, Near Town, Neighborhood
Foundation Stone, Brick/Mortar
Sewer Public Sewer
Water Public
Architectural Style Victorian
Structure Type Clapboard,Wood Frame
Others
Energy Description Gas Natural, Electric
Read Less

GET MORE INFORMATION




