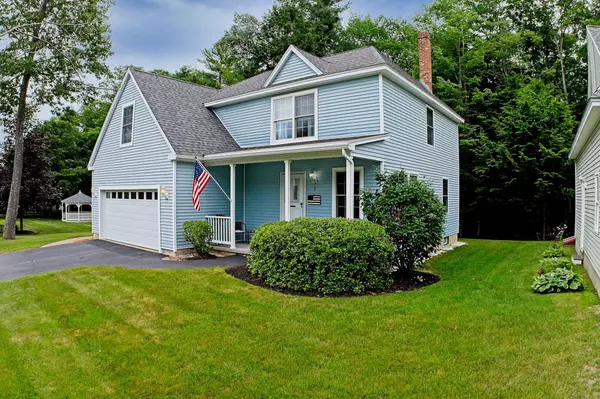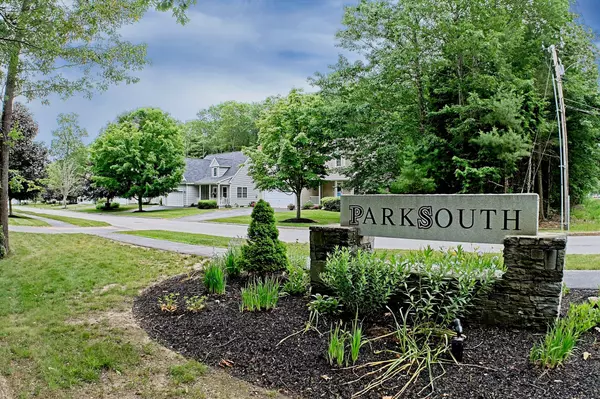Bought with EXP Realty
For more information regarding the value of a property, please contact us for a free consultation.
9 Samantha DR #9 Gorham, ME 04038
SOLD DATE : 10/16/2025Want to know what your home might be worth? Contact us for a FREE valuation!

Our team is ready to help you sell your home for the highest possible price ASAP
Key Details
Sold Price $495,800
Property Type Residential
Sub Type Condominium
Listing Status Sold
Square Footage 1,964 sqft
MLS Listing ID 1628627
Sold Date 10/16/25
Style Cape Cod
Bedrooms 3
Full Baths 2
Half Baths 1
HOA Fees $350/mo
HOA Y/N Yes
Abv Grd Liv Area 1,964
Year Built 2001
Annual Tax Amount $6,544
Tax Year 2024
Lot Size 0.340 Acres
Acres 0.34
Property Sub-Type Condominium
Source Maine Listings
Land Area 1964
Property Description
Welcome to this beautifully maintained, 3-bedroom, 2.5-bath Cape-style stand-alone condo offering the perfect blend of charm, space, and convenience. Loved by its original-owners, this sweet home is nestled in a quiet community just down the street from Gorham Village,15 minutes from the Portland Jetport and Maine Mall, and offers nearly 2,000 sq ft of living space. Step inside to discover a warm and inviting layout featuring a stunning 4-season sunroom, formal dining room with fireplace, an eat-in kitchen with ample cabinetry, a spacious primary bedroom with full ensuite bathroom and walk-in closet, separate pantry and laundry area, attached 2 car garage, and even a full basement to accommodate all your storage needs. This home offers the ease of condo living with the privacy of a single-family home. Don't miss your chance to make this one yours!
Location
State ME
County Cumberland
Zoning SR
Rooms
Basement Interior, Bulkhead, Full, Unfinished
Primary Bedroom Level Second
Bedroom 2 Second
Bedroom 3 Second
Living Room First
Dining Room First Gas Fireplace
Kitchen First Pantry2, Eat-in Kitchen
Interior
Interior Features Walk-in Closets, Bathtub, Pantry, Shower, Primary Bedroom w/Bath
Heating Hot Water, Direct Vent Heater, Baseboard
Cooling None
Flooring Other, Carpet
Fireplaces Number 1
Fireplace Yes
Appliance Washer, Refrigerator, Gas Range, Dryer, Disposal, Dishwasher
Laundry Laundry - 1st Floor, Main Level
Exterior
Parking Features Auto Door Opener, 1 - 4 Spaces, Paved, Inside Entrance
Garage Spaces 2.0
View Y/N No
Roof Type Shingle
Street Surface Paved
Porch Glass Enclosed, Patio, Porch
Road Frontage Private Road
Garage Yes
Building
Lot Description Well Landscaped, Level, Sidewalks, Interior Lot, Near Turnpike/Interstate, Near Town, Rural
Foundation Concrete Perimeter
Sewer Public Sewer
Water Public
Architectural Style Cape Cod
Structure Type Vinyl Siding,Wood Frame
Others
HOA Fee Include 350.0
Energy Description Propane, Oil
Read Less

GET MORE INFORMATION




